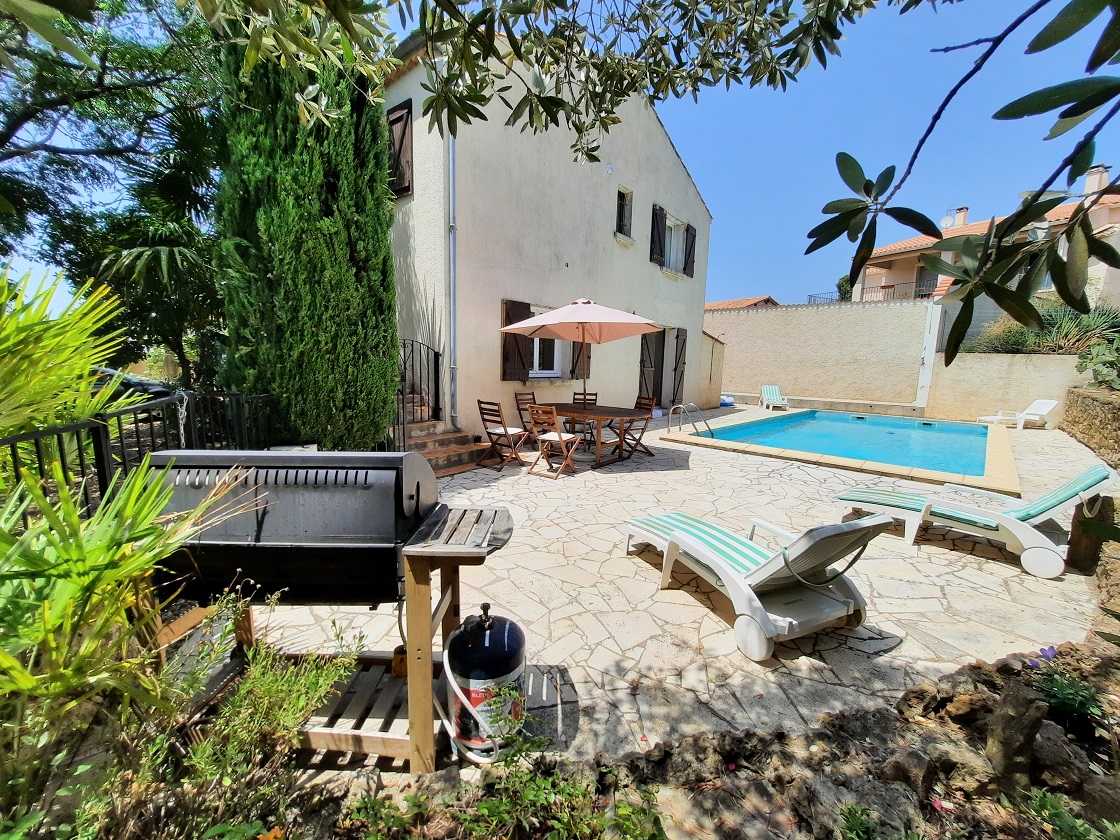Medieval village with all amenities, cafés, primary schools, 15 minutes from Béziers, 25 minutes from the motorway and 25 minutes from the beaches.
Large detached family villa offering 148 m² of living space including 5 bedrooms, with a 14 m² terrace and views, garage and 560 m² of land with swimming pool and garden area. In a beautiful village with shops and restaurants, just 15 minutes from Béziers. Sold fully furnished. The house can also be divided into 2 separate flats.
Ground = Garage of about 25 m² + hall of 5 m² + kitchen of 13.3 m² (fridge, hob and fridge) + 3 bedrooms of 12 m², 15 .2 m² and 11.5 m² + washroom of 4 m² (italian walk-in shower, WC and washbasin).
1st = Entrance hall of 7 m² + kitchen of 12.5 m² (fix units, dishwasher, hob, oven, fridge and sink) with access to a terrace + lounge/living room of 35 m² with fireplace + bathroom of 7.8 m² (shower, bath, WC and washbasin) + 2 bedrooms of 12 m² and 10 m².
Exterior = Lovely courtyard/garden in front and side of the house + pool (8x4m) + parking area.
Extras = Central town gas heating + estimated amount of annual energy consumption for standard use: between 1446 Euros and 1956 Euros per year. Average energy prices indexed to the year 2022 (including subscriptions) + annual land tax of 1278 Euros.
Price = 339.000 Euros (Potential, good location in a pretty village)
The prices are inclusive of agents fees (paid by the vendors). The notaire’s fees have to be paid on top at the actual official rate. Information on the risks to which this property is exposed is available on the Geo-risks website: georisques. gouv. fr
- Updated On:
- November 24, 2025
- 5 Bedrooms
- 2 Bathrooms
- 148 m2



























